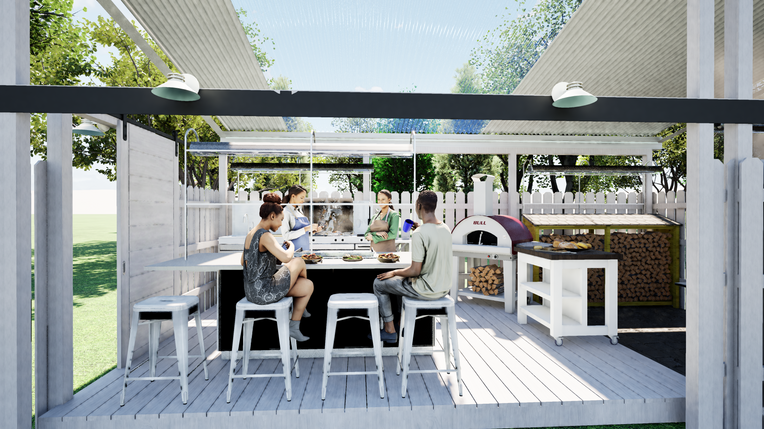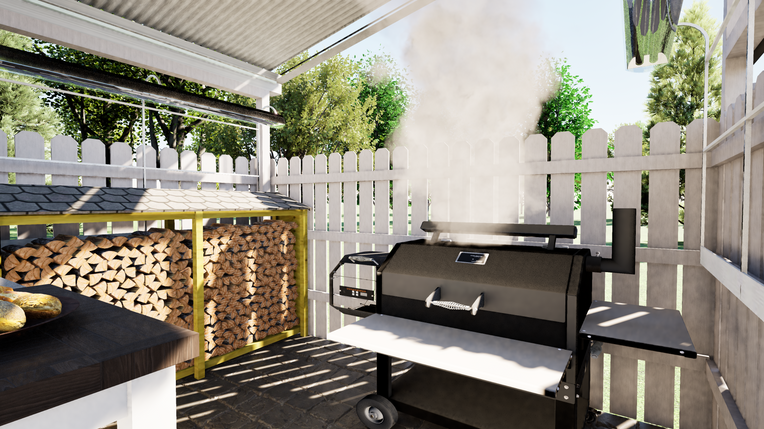top of page

Research & Design Presentation by RAUNJIBA Design Llc
We are thrilled to introduce the Art Garden Project, a captivating addition to the creative landscape of historic East Baltimore. Developed as part of the visionary initiative by acclaimed artist Derrick Adams, this project aims to foster artistic rejuvenation, celebrate Afro American artists, and connect with the community. We are delighted to present the design solutions for this dynamic endeavor.
Nestled on a hill within the vibrant neighborhood, the Last Resort Artist Retreat (T.L.R.A.R.) serves as the backdrop for this artistic venture. Built by Derrick Adams in 2022, T.L.R.A.R. embodies the belief that leisure can be a form of therapy for Black creatives. The retreat offers a serene space and curated experiences, ensuring the rejuvenation of its residents.
The Art Garden, spanning an impressive 9889 square feet, is the newest addition to this artistic haven. It serves as a bridge between T.L.R.A.R. and the local community, providing a public space to share the splendor of artists and their works while honoring the lineage of Afro American artists in the rich history of Baltimore.
Let us take a moment to highlight some of the key features and areas within the Art Garden:
-
North Gate: The 6-foot wide artist entrance from T.L.R.A.R., opening to a main wood deck path, welcomes artists and visitors alike into the enchanting space.
-
North Gate (Vehicle Entrance): Spanning 15 feet wide, this entrance opens to a gravel path, which will accommodate food truck services, adding a delightful culinary element to the garden.
-
West Wall: Stretching along 108 feet, this bench seating area provides a serene spot for rest and reflection, inviting visitors to immerse themselves in the artistic atmosphere.
-
South Wall One: Spanning 17 feet, this public entrance serves as a reception and information area, ensuring visitors feel welcomed and informed about the garden's offerings.
-
South Wall Two: Extending 103 feet, this area is dedicated to education and crafts, providing a space for visitors to dream, create, and engage in artistic endeavors.
-
Center Pavilion: This covered space serves as a versatile area for performances and meetings, creating a platform for artists to showcase their talents and foster artistic dialogue.
-
East Wall: This section houses generators, water treatment facilities, and storage, ensuring the smooth operation and sustainability of the garden.
-
North Wall: Spanning 70 feet, this communal seating area offers a place for visitors to gather, meet, and lounge, fostering an environment where ideas can be exchanged and designs can be inspired.
The Art Garden is a testament to the commitment of preserving the legacy of Afro American artists while providing a space for creative expression and community engagement. It represents the intersection of art, culture, and rejuvenation, encapsulating the essence of T.L.R.A.R.'s vision.
We are excited to witness the Art Garden Project come to life and invite you to join us in celebrating the splendor of artists and the enduring spirit of Baltimore. Together, let us create a space where art can thrive, ideas can flourish, and the community can be inspired.
Outdoor Kitchen Design #041424
Site Images #052423
Drainage, Decking & Landscape Detail #01082024
Update Property & Landscape Design #01082024
New Residence, Rear Property Landscaping Draft #010124.

Shed Styles & Options, (Painted White)

Shed A. 12' x 8'

Shed C. 10' x 8'

Shed B. 12' x 8'

Shed D. 11' x 7'
Communal Office space for 3!

Furniture Options
A. Tall cabinet unit

E. Desk chair option

B. Desktop, Shelving & Base


C. Low File Cabinet

D. Low File Cabinet

F. Desk chair option

G. Desk chair option






7’ x 28” Picnic Tables, Reclaimed Baltimore Row Home Timber




5’ x 28” Covered Park Benches, Reclaimed Baltimore Row Home Timber
6" x 12" Concrete footings with galvanized threaded rod and L bracket.
LED Solar lighting and corrugated translucent canopy.
Anchor Bolt & L Bracket

Concrete Footings

LED Lighting



Outdoor Kitchen Concept TLR 0012

bottom of page
























































